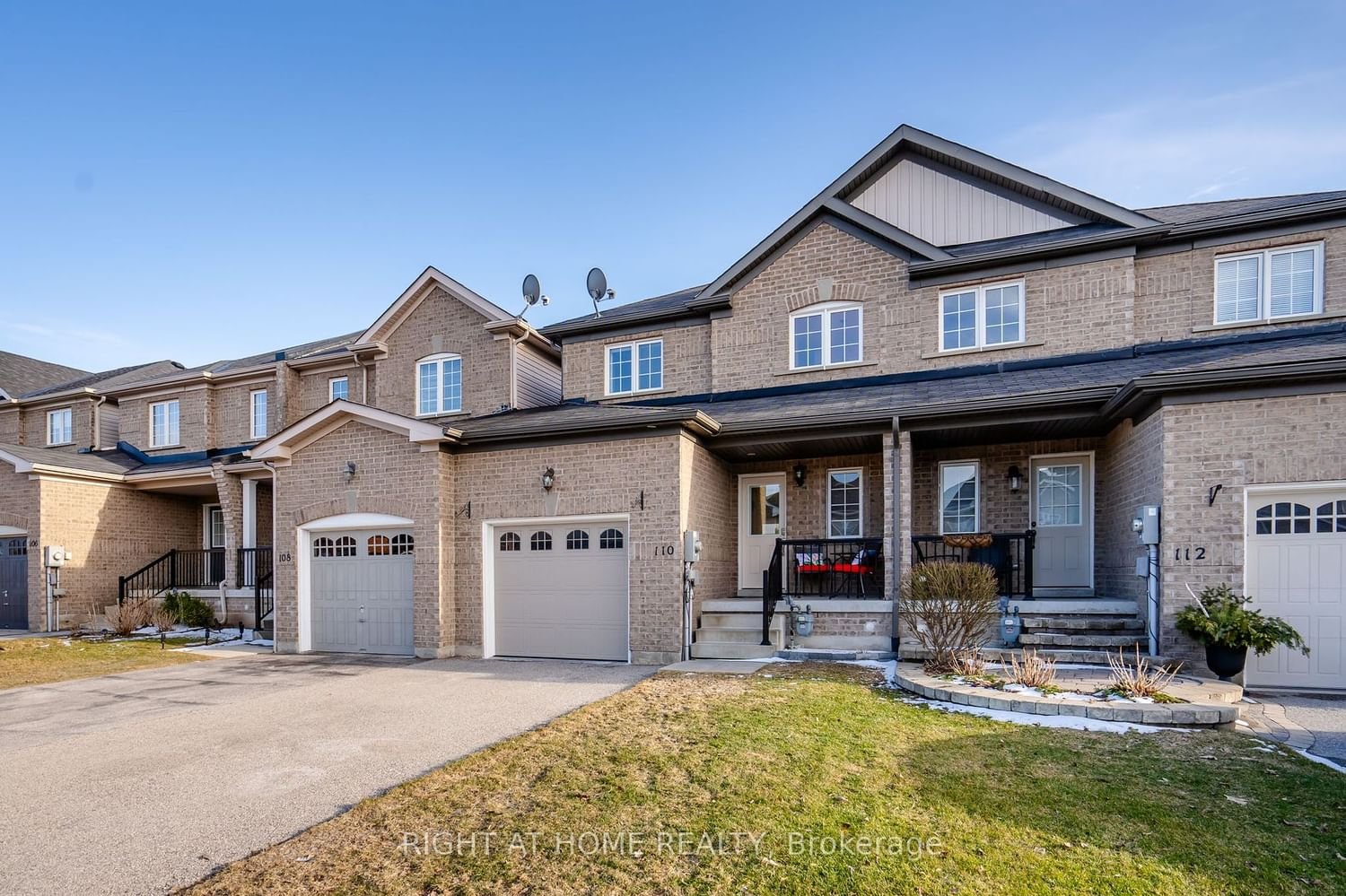$645,900
$***,***
3-Bed
3-Bath
1100-1500 Sq. ft
Listed on 3/13/24
Listed by RIGHT AT HOME REALTY
Welcome to this bright, beautiful, and well cared for townhome located in the desirable Fifth Line subdivision. The main floor includes a modern, open concept living, dining & kitchen area. Walk out the patio doors to a spacious, fully-fenced backyard. Powder room and inside entrance to garage. The upper level includes 3 good sized bedrooms. The primary bedroom features an ensuite with a gorgeous walk-in shower. Upstairs laundry for your convenience. New luxury vinyl plank flooring on upper level. Basement is unfinished awaiting your personal touch. Includes a cold cellar. Located close to amenities, 10 minutes to Base Borden, 20 minutes to Barrie. Perfect family home, book your showing today.
To view this property's sale price history please sign in or register
| List Date | List Price | Last Status | Sold Date | Sold Price | Days on Market |
|---|---|---|---|---|---|
| XXX | XXX | XXX | XXX | XXX | XXX |
N8138738
Att/Row/Twnhouse, 2-Storey
1100-1500
9
3
3
1
Attached
3
6-15
Central Air
Unfinished
Y
Brick, Vinyl Siding
Forced Air
N
$2,154.09 (2023)
< .50 Acres
120.73x22.34 (Feet)
